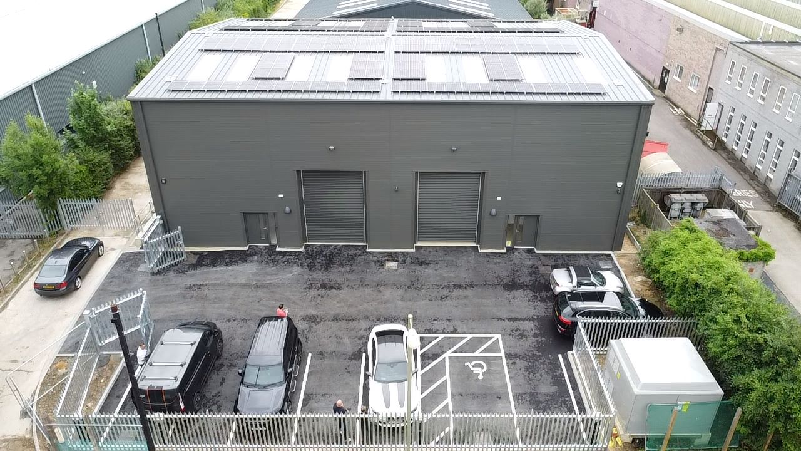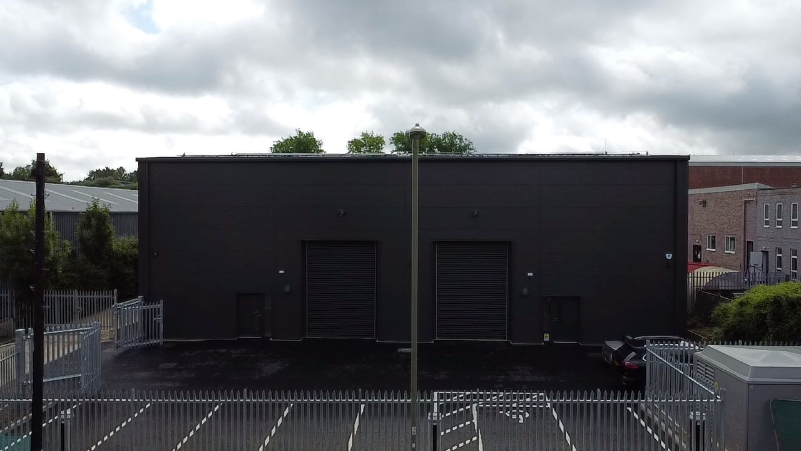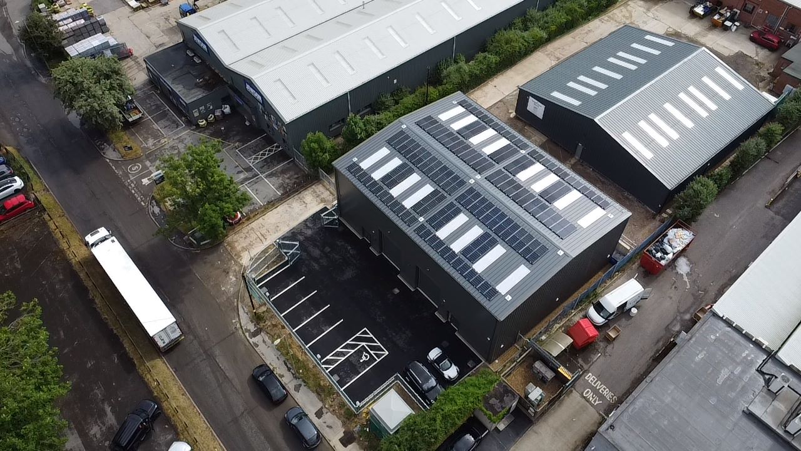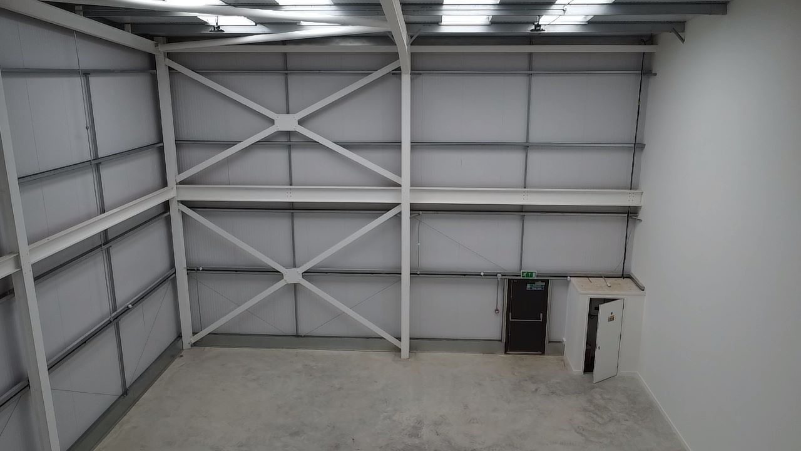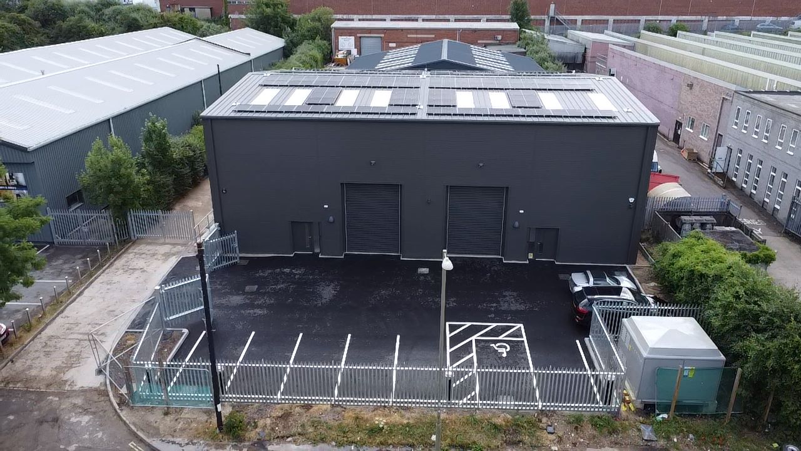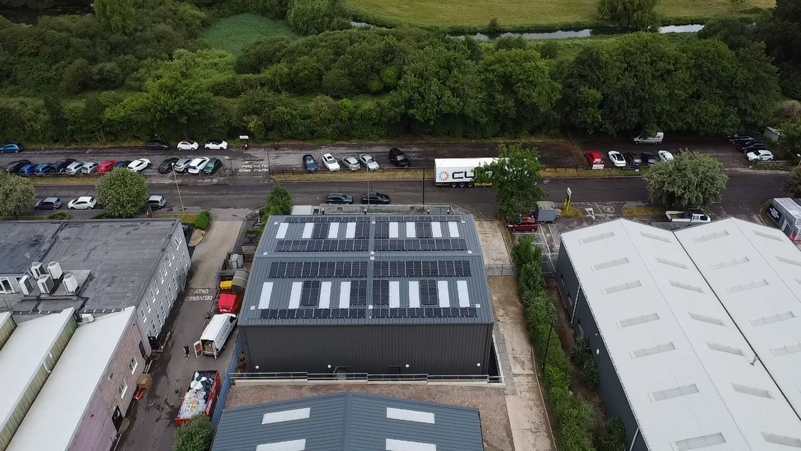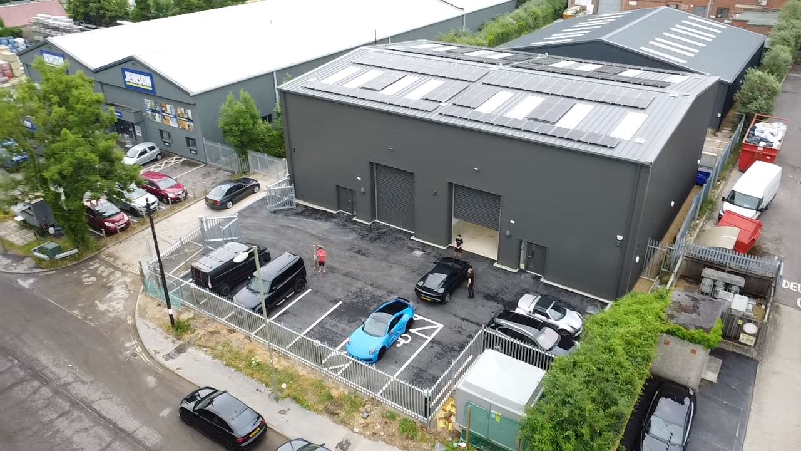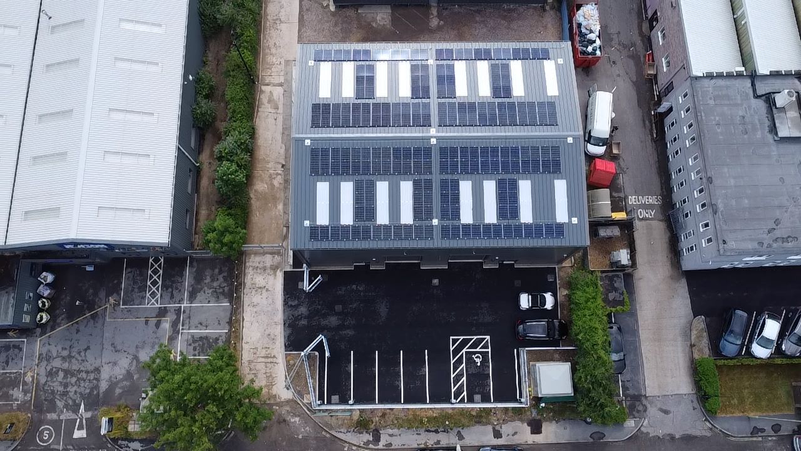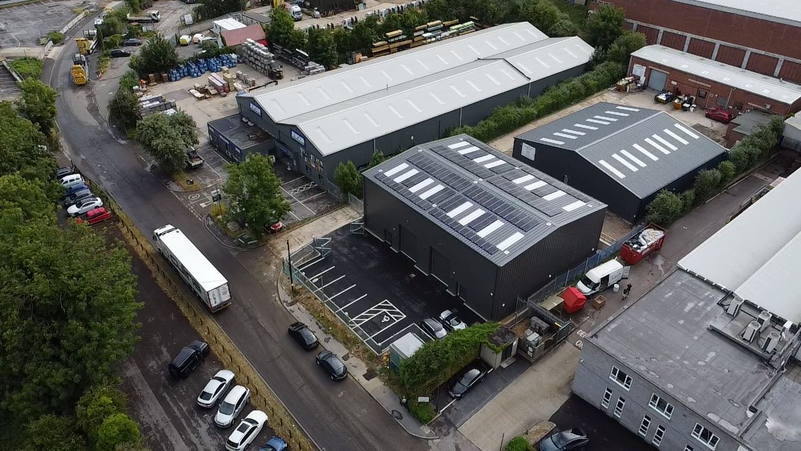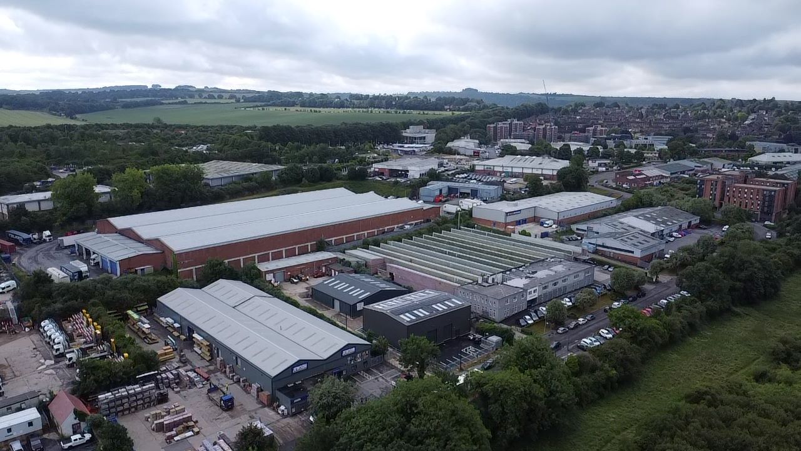Client Requirements:
Winchester based property developer, Gentian Developments Ltd appointed SM5 Developments to deliver the construction of two new warehouse units in the busy Winnall Industrial Estate, Winchester.
The 32-week, £1.3m project has transformed a former office block into over 4600 sq ft of commercial business space and has rejuvenated the adjacent roads and surroundings at the Gentian House development.
Works include:
- Construction of new units, the associated services, and external works.
- Removal of existing groundworks and a very poor condition sub-station
- Changeover from the existing sub-station to new (new sub-station built on site and overseen by SM5), whilst ensuring no loss of service or disruption to four businesses that shared the development during construction.
- Design & installation of continuous flight augured (CFA) piles to a depth of 16m
- Design & installation of a sheet pile wall to a depth of 8m.
- Once both of these significant groundwork elements were carried out, we were able to form a 300mm thick reinforced concrete slab with a power float finish.
- Due to the nature of the businesses we had to provide 24 hour power and access to their units despite the major construction works and services upgrades.
- Construction and erection of a portal steel frame, with recessed holding down bolts connecting the frame to the slab and the steelwork finished with a 60-minute intumescent paint to achieve necessary fire ratings. The frame has been designed to allow for the installation of future mezzanine floors allowing tenants to double available floor space.
- Design and installation of a Kingspan roofing and cladding system. The roof being installed with PV panels, rooflights and a safety fall prevention system.
- Installation of doors and roller shutters
- Both units were finished with a CAT A fit out including fire and intruder alarms, DDA toilet, kitchen provisions and full LED lighting
- One of the units which had a tenant ready to move in, received further partitions and toilet installed ready for end user operation.
- Externally we installed all new storm and foul drainage systems including an attenuation tank.
- Soft and hard landscaping including green space, concrete retaining wall, tarmacking to form new parking areas and all new security fencing and gates.
- Electric vehicle charging points were connected for tenant use.

